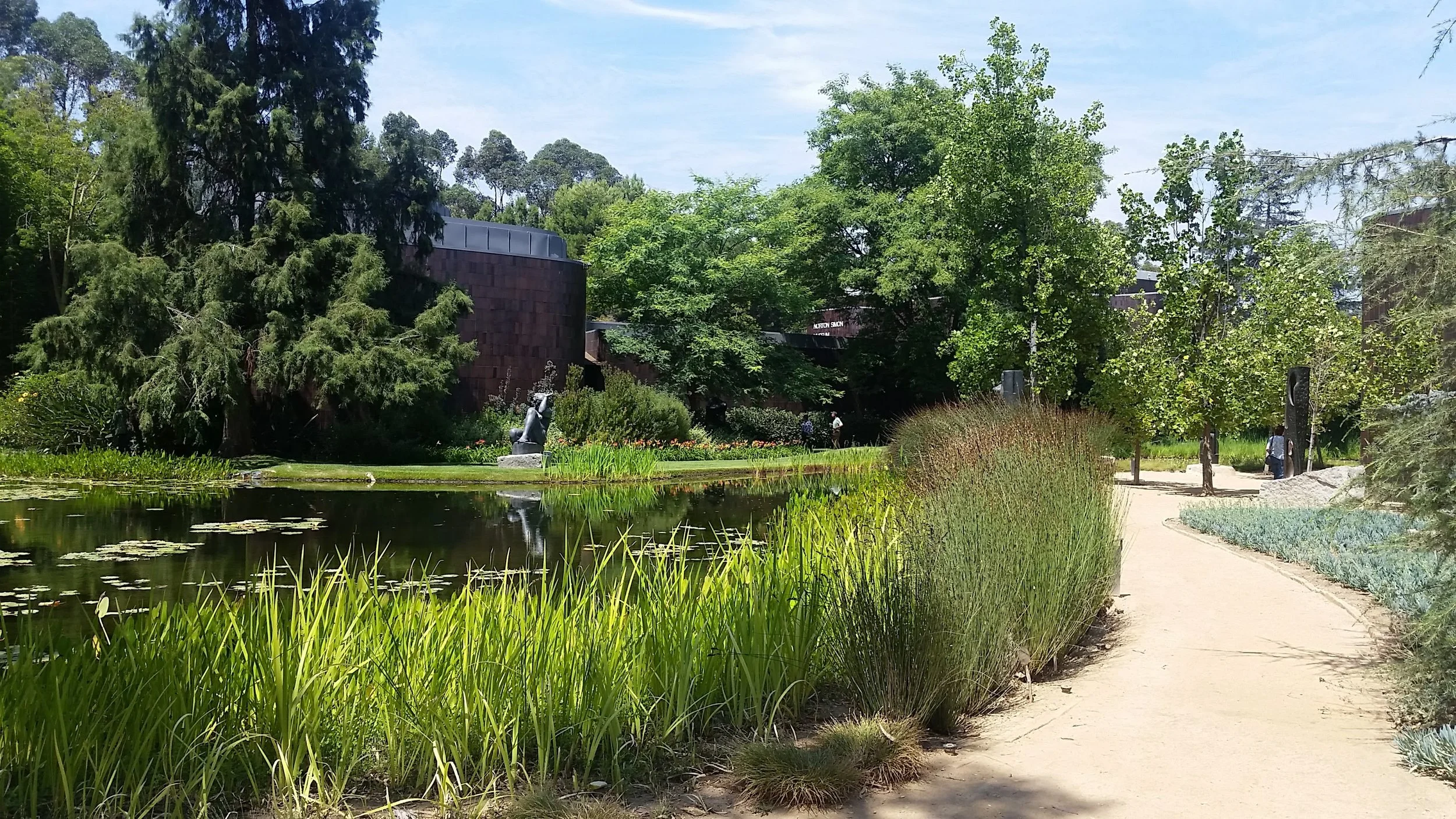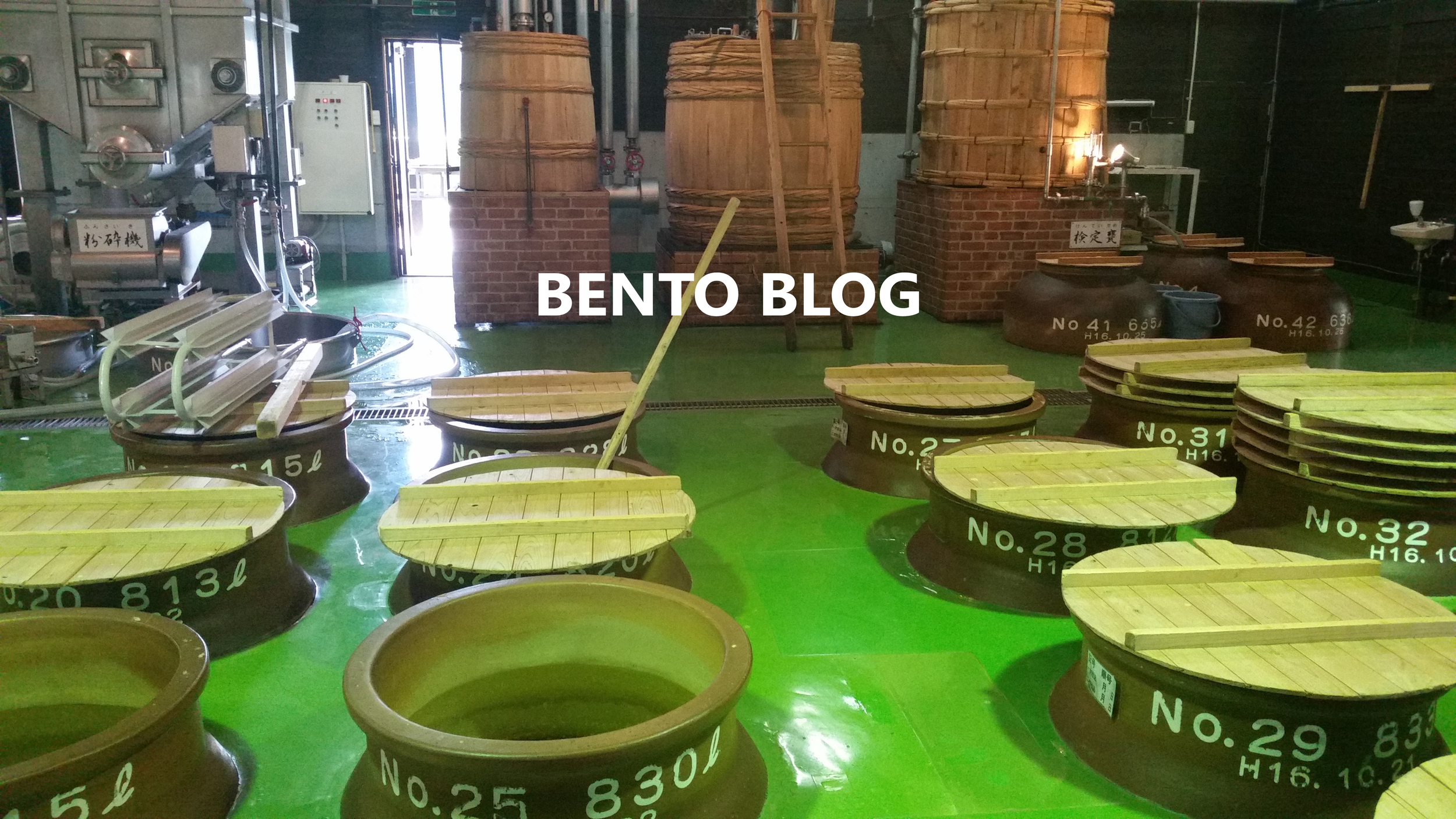Entry of the Norton Simon Museum washed in soft light from the skylight above.
The Norton Simon Museum in Pasadena, would not be on most people’s list of great buildings. That being said the quiet, understated building is a fantastic place to view art or spend a day amongst art for all the reasons that make a building great. The quality of the light, the scale of the spaces, the way the building interacts with its site all combine to create an pleasant experience. Pleasant is often a word that implies faint praise, but what makes the Norton Simon and buildings like it worthy of emulation is the way we can in inhabit them and let the architecture recede into the background.
The Norton Simon was built in 1969 by the firm ofLadd + Kelsey. Walther Hopps, the curator drew up a short list of local architectsincluding Richard Neutra, Charles Eames, John Lautner, Craig Ellwood, and Thornton Ladd.(Wikipedia/ William Poundstone (September 4, 2012), How the Norton Simon Got Its Curves Blouin Artinfo.) Then in 1995 Frank Gehry and Associates did a renovation.
Today one the most notable things about the Norton Simon is that the building itself is hard to see. The lush landscaping has begun to obscure the structure. The parking lots in front of the building is heavily planted with Eucalyptus streets and terraced so the parking the lot feels less like a sea of asphalt and more like orchard. Even the main walk to the entrance of the Museum has trees planted in the walk. Our attention is also drawn from the actual building to the large bronze sculptures (Barbara Hepworth and and Henry Moore) The simply glass doors of the entry flow out to the sculpturegarden beyond and a pool of light. Gehry’s renovation created a series of skylights that pool light in the middle of the rooms softly enhancing the cellular nature of the rooms that flow from space to space. Down one long hall a large mural by Sam Francis. Soft light washes through openings out to the garden.








The intimate nature of the doors and skylights washing natural light from outside to inside not only helps orient us within the sequence of rooms, but add to the sense of intimacy. Rather than a huge institutional warehouse of art where we can get lost in the enormity of the building, the Norton Simon’s series of pavilions feel like we are wandering through a series of living rooms. This sense of scale is translated out to garden with a shallow serpentine pool of lilly’s reminiscent of Monet’s garden transplanted to California. The meandering path with a number of sculptures by Noguchi, Moore, Brancusi; and blooming plants timed years round filter the noise from the nearby freeway.











From the exterior I wouldn’t praise the massing or the form of the Norton Simon. The lack of noticable windows is slightly problematic in so much it doesn’t invite us in or allow us to interact with the building, but this isn’t about the experience from the street. In reality, where it counts meaning a place to see art the Norton Simon is a strangely human building.


































